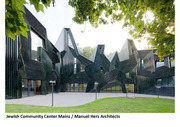

-
미리보기
소개
커뮤니티 센터 건축 설계 사례 조사입니다.
영어자료입니다.
건축물 : Jewish Community Center Mainz
건축가 : Manuel Herz Architects목차
1. PROJECT INFORMATION
2. MAINZ, GERMANY
3. SITE
4. CONCEPT
5. CONCEPT+ENVELOPE
6. PROGRAM
7. STRUCTURE
8. INTERIOR SPACE
1) MULTIPURPOSE AREA
2) LOBBY AREA – STAIR
3) LOBBY AREA – 2ND FLOOR
4) SYNAGOGUE – 1st FLOOR
5) SYNAGOGUE – 2nd FLOOR
6) FLOOR PLANS – G/F
7) FLOOR PLANS – 1/F
9. SECTION
1) HYBRID
10. CONCLUSION본문내용
CONCLUSION
Jewish communities have a fear of growing anti-Semitism, and partially from a feeling of shame for living in the country of their family’s murderers.
This new synagogue wants to attract the inhabitants of the city, Jews as well as non-Jews, for them to participate in its religious, social and cultural activities.
It is a building that will raise attention, maybe questions, doubts, interests or maybe even anger, but also hope.
In Germany, a country where synagogues always also have a political relevance, this building
shows the power of Diaspora.참고자료
· 없음태그
-
자료후기
-
자주묻는질문의 답변을 확인해 주세요

꼭 알아주세요
-
자료의 정보 및 내용의 진실성에 대하여 해피캠퍼스는 보증하지 않으며, 해당 정보 및 게시물 저작권과 기타 법적 책임은 자료 등록자에게 있습니다.
자료 및 게시물 내용의 불법적 이용, 무단 전재∙배포는 금지되어 있습니다.
저작권침해, 명예훼손 등 분쟁 요소 발견 시 고객센터의 저작권침해 신고센터를 이용해 주시기 바랍니다. -
해피캠퍼스는 구매자와 판매자 모두가 만족하는 서비스가 되도록 노력하고 있으며, 아래의 4가지 자료환불 조건을 꼭 확인해주시기 바랍니다.
파일오류 중복자료 저작권 없음 설명과 실제 내용 불일치 파일의 다운로드가 제대로 되지 않거나 파일형식에 맞는 프로그램으로 정상 작동하지 않는 경우 다른 자료와 70% 이상 내용이 일치하는 경우 (중복임을 확인할 수 있는 근거 필요함) 인터넷의 다른 사이트, 연구기관, 학교, 서적 등의 자료를 도용한 경우 자료의 설명과 실제 자료의 내용이 일치하지 않는 경우
문서 초안을 생성해주는 EasyAI

