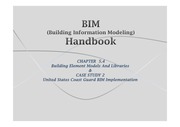

BRONZE
BRONZE 등급의 판매자 자료
[컴퓨터공학]BIM Handbook Chapter2 요약
BIM handbook
Hoboken, N.J. :Wiley
Chapter2 요약입니다.
고생해서 힘들게 만든 자료입니다.
32 페이지
최초등록일 2010.05.06
최종저작일
2009.04
![[컴퓨터공학]BIM Handbook Chapter2 요약](https://image4.happycampus.com/Production/thumb212/2010/05/06/data10910025-0001.jpg)
-
미리보기
소개
BIM handbook
Hoboken, N.J. :Wiley
Chapter2 요약입니다.
고생해서 힘들게 만든 자료입니다.목차
2.0 Executive Summary
2.1 History of building information modeling technology
2.1.1 Early 3D modeling of building
2.1.2 Object-based parametric modeling
2.1.3 Parametric modeling of building
2.1.4 User-defined parametric objects
2.1.5 Design-for-construction
2.1.6 Object-based CAD systems
2.2 Varied Capabilities of Parametric Modelers
2.2.1 Topological structure
2.2.2 Property and attribute handling
2.2.3 Drawing generation
2.2.4 Scalability
2.2.5 Open questions
2.3 Overview of the major BIM model generating system
2.3.1 Discriminating capability
2.3.2 BIM tools for architectural design
2.4 Conclusion본문내용
This chapter provides an overview of the primary technology that distinguishes BIM design applications from other CAD systems.
Custom parametric objects allow for the modeling of complex geometries, which were previously not possible or simply impractical. - 1980’s program
Current BIM tools vary in many ways
Most architecture BIM design tools let users mix 3D modeled objects with 2D drawn sections, allowing users to determine the level of 3D detailing while still being able to produce complete drawings.
The ability to represent a fixed set of polyhedral forms for viewing purposes was developed in the late 1960s and later led to the first computer-graphics film, Tron (in 1987)
In 1973, the easy creation and editing of arbitrary 3D solid shapes was developed separately by three group.
The boundary representation approach (B-rep) defined shapes using operations of union, intersection, and subtraction on multiple polyhedral shapes and also utilized refining operations, such as chamfering, slicing, or moving a hole within a single shape참고자료
· 없음태그
-
자료후기
-
자주묻는질문의 답변을 확인해 주세요

꼭 알아주세요
-
자료의 정보 및 내용의 진실성에 대하여 해피캠퍼스는 보증하지 않으며, 해당 정보 및 게시물 저작권과 기타 법적 책임은 자료 등록자에게 있습니다.
자료 및 게시물 내용의 불법적 이용, 무단 전재∙배포는 금지되어 있습니다.
저작권침해, 명예훼손 등 분쟁 요소 발견 시 고객센터의 저작권침해 신고센터를 이용해 주시기 바랍니다. -
해피캠퍼스는 구매자와 판매자 모두가 만족하는 서비스가 되도록 노력하고 있으며, 아래의 4가지 자료환불 조건을 꼭 확인해주시기 바랍니다.
파일오류 중복자료 저작권 없음 설명과 실제 내용 불일치 파일의 다운로드가 제대로 되지 않거나 파일형식에 맞는 프로그램으로 정상 작동하지 않는 경우 다른 자료와 70% 이상 내용이 일치하는 경우 (중복임을 확인할 수 있는 근거 필요함) 인터넷의 다른 사이트, 연구기관, 학교, 서적 등의 자료를 도용한 경우 자료의 설명과 실제 자료의 내용이 일치하지 않는 경우
찾으시던 자료가 아닌가요?
지금 보는 자료와 연관되어 있어요!
문서 초안을 생성해주는 EasyAI


