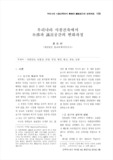

-
 * 본 문서는 배포용으로 복사 및 편집이 불가합니다.
* 본 문서는 배포용으로 복사 및 편집이 불가합니다.
미리보기
서지정보
· 발행기관 : 한국건축역사학회
· 수록지 정보 : 건축역사연구 / 19권 / 4호
· 저자명 : 홍병화
목차
1. 서론
1-1. 연구의 배경과 목적
1-2. 연구의 범위와 방법
2. 봉불과 강설의 건축
2-1. 금당과 강당
2-2. 불전과 법당
3. 강설공간의 불상봉안 문제
3-1. 유구의 고찰
3-2. 문헌의 검토
4. 청규와 건축
4-1. 청규의 성립과 전개
4-2. 청규의 공간적 수용
5. 고려사찰의 강설공간의 변화
6. 兩佛殿의 시작
6-1. 봉불과 강설공간의 통합
6-2. 강설공간의 불전화
7. 결론
참고문헌
Abstract영어초록
The main functions of a Buddhist temples are as a place for Buddhist services and a place for sermons and each ancient Buddhist temple was equipped with a main and separate building. After Zen Buddhism was first introduced, there was a tendency to change the terms to Buddhist sanctuary and altar, as set forth in the Zen Buddhism code of conduct called 'Cheonggyu(淸規)'. As such, it was thought that the division between Buddhist service space and preaching space were relatively firm until the Goryeo Dynasty. However in the period from the end of the Goryeo to the beginning of the Joseon Dynasty there was an increasing tendency of integration of the two buildings. It can be seen that, in cases where both buildings remained, statues of Buddha were enshrined in these buildings without any distinction. Eventually it is led to the tradition of duo-Buddhist sanctums.참고자료
· 없음태그
-
자료후기
-
자주묻는질문의 답변을 확인해 주세요

꼭 알아주세요
-
본 학술논문은 (주)코리아스칼라와 각 학회간에 저작권계약이 체결된 것으로 AgentSoft가 제공 하고 있습니다.
본 저작물을 불법적으로 이용시는 법적인 제재가 가해질 수 있습니다. -
해피캠퍼스는 구매자와 판매자 모두가 만족하는 서비스가 되도록 노력하고 있으며, 아래의 4가지 자료환불 조건을 꼭 확인해주시기 바랍니다.
파일오류 중복자료 저작권 없음 설명과 실제 내용 불일치 파일의 다운로드가 제대로 되지 않거나 파일형식에 맞는 프로그램으로 정상 작동하지 않는 경우 다른 자료와 70% 이상 내용이 일치하는 경우 (중복임을 확인할 수 있는 근거 필요함) 인터넷의 다른 사이트, 연구기관, 학교, 서적 등의 자료를 도용한 경우 자료의 설명과 실제 자료의 내용이 일치하지 않는 경우
문서 초안을 생성해주는 EasyAI

