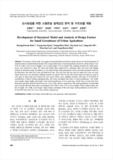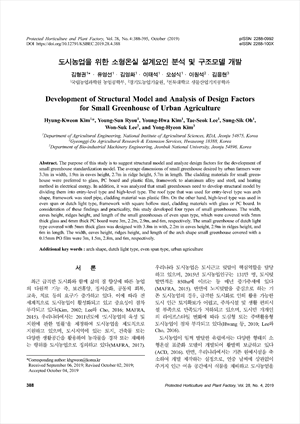

PARTNER
검증된 파트너 제휴사 자료
도시농업을 위한 소형온실 설계요인 분석 및 구조모델 개발
방대한 850만건의 자료 중 주제별로 만들수 있는 최적의 산출물을 해피 캠퍼스에서 체험 하세요 전문가의 지식과 인사이트를 활용하여 쉽고 폭넓게 이해하고 적용할수 있는 기회를 놓치지 마세요
8 페이지
최초등록일 2023.07.03
최종저작일
2019.10
8페이지로 구성된 문서이며전체 내용은 다운로드 후 확인하실 수 있습니다.

-
 * 본 문서는 배포용으로 복사 및 편집이 불가합니다.
* 본 문서는 배포용으로 복사 및 편집이 불가합니다.
미리보기
서지정보
· 발행기관 : 한국생물환경조절학회
· 수록지 정보 : 생물환경조절학회지(구 시설원예ㆍ식물공장) / 28권 / 4호
· 저자명 : 김형권, 유영선, 김영화, 이태석, 오성식, 이원석, 김용현
목차
서 론
재료 및 방법
결과 및 고찰
결 론영어초록
The purpose of this study is to suggest structural model and analyze design factors for the development of small greenhouse standardization model. The average dimensions of small greenhouse desired by urban farmers were 3.3m in width, 1.9m in eaves height, 2.7m in ridge height, 5.7m in length. The cladding materials for small greenhouse were preferred to glass, PC board and plastic film, framework to aluminum alloy and steel, and heating method in electrical energy. In addition, it was analyzed that small greenhouses need to develop structural model by dividing them into entry-level type and high-level type. The roof type that was used for entry-level type was arch shape, framework was steel pipe, cladding material was plastic film. On the other hand, high-level type was used in even span or dutch light type, framework with square hollow steel, cladding materials with glass or PC board. In consideration of these findings and practicality, this study developed four types of small greenhouses. The width, eaves height, ridges height, and length of the small greenhouses of even span type, which were covered with 5mm thick glass and 6mm thick PC board were 3m, 2.2m, 2.9m, and 6m, respectively. The small greenhouse of dutch light type covered with 5mm thick glass was designed with 3.8m in with, 2.2m in eaves height, 2.9m in ridges height, and 6m in length. The width, eaves height, ridges height, and length of the arch shape small greenhouse covered with a 0.15mm PO film were 3m, 1.5m, 2.8m, and 6m, respectively.참고자료
· 없음태그
-
자료후기
-
자주묻는질문의 답변을 확인해 주세요

꼭 알아주세요
-
본 학술논문은 (주)코리아스칼라와 각 학회간에 저작권계약이 체결된 것으로 AgentSoft가 제공 하고 있습니다.
본 저작물을 불법적으로 이용시는 법적인 제재가 가해질 수 있습니다. -
해피캠퍼스는 구매자와 판매자 모두가 만족하는 서비스가 되도록 노력하고 있으며, 아래의 4가지 자료환불 조건을 꼭 확인해주시기 바랍니다.
파일오류 중복자료 저작권 없음 설명과 실제 내용 불일치 파일의 다운로드가 제대로 되지 않거나 파일형식에 맞는 프로그램으로 정상 작동하지 않는 경우 다른 자료와 70% 이상 내용이 일치하는 경우 (중복임을 확인할 수 있는 근거 필요함) 인터넷의 다른 사이트, 연구기관, 학교, 서적 등의 자료를 도용한 경우 자료의 설명과 실제 자료의 내용이 일치하지 않는 경우
문서 초안을 생성해주는 EasyAI


