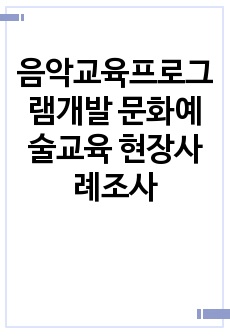* 본 문서는 배포용으로 복사 및 편집이 불가합니다.
서지정보
ㆍ발행기관 : 한국주거학회
ㆍ수록지정보 : 한국주거학회논문집 / 25권 / 5호
ㆍ저자명 : 장선주
ㆍ저자명 : 장선주
목차
I. 서 론II. 운조루에 대한 기초적 고찰
III. 운조루의 건축적 특성
IV. 결 론
REFERENCES
한국어 초록
전남 구례군에 위치한 운조루는 18세기 살림집으로 ‘占’자형의 주건물을 행랑채와 담장으로 에워싸 ‘品’자형의 배치를 이루는1) 문자형(文字形) 주택에 속한다. 이는 중정을 중심으로 하는 ‘ㅁ’자형 주택이 확장된 것으로 기본적인 ‘ㅁ’자형 단위들이 ‘品’자형의 형태로 구성된 것으로볼 수 있다. 운조루에 관한 선행연구로는 첫째, 운조루의가내에 소장되어 있는 중요 건축사료를 기초로 운조루의창건배경 및 조영규모에 따른 조선조 후기 주택사적 특징을 고찰 한 것2), 둘째, 오미동가도(五美洞家圖)를 통해관찰자의 시점과 시선 및 동선의 계시적(繼時的) 연속성등 운조루의 공간구성을 고찰 한 것3), 셋째, 공간구문론을 사용하여 지리적, 자연환경적, 역사적 그리고 사회사상적인 배경의 차이가 영·호남 전통주택의 공간구조에 미친 영향을 고찰한 것4) 등이 있다. 이 같은 운조루에 대한 선행연구는 주로 주거사적 측면, 시지각적인 측면, 공간구문론의 측면에서 다루어진 경향이 있으며 배치, 평면및 구조방식 등을 기본으로 한 설계적 측면에서 접근된경우는 매우 미흡한 실정이다.이에 본 연구는 설계적 측면에 주안점을 두어 운조루가 기존의 문자형태를 지닌 상류주택에서 나타나는 문제점을 어떻게 해결하며 당시 시대적 요구를 어떻게 수용하였는지를 파악하는데 일차적 목적이 있으며 더 나아가실과 채의 구성에서 가구방식 및 지붕구성에 이르기까지의 과정을 통해 운조루가 지닌 건축적 특성을 파악하는데 이차적 목적이 있다.영어 초록
The main purpose of this research is to understand how the problems, which existing letter-shape houses have, aresolved in Unjoru which is one of the letter-shape houses. Furthermore, there is the secondary purpose which is to realizethe architectural characteristics of Unjoru through the process from the composition of rooms and buildings to themethod of structure and roof formation. This research was approached in terms of architectural design, and as the result,the problems of the existing letter-shape houses was resolved by literally converting the shape of outdoor space to 品-shape form. Moreover through the result, it was recognized that the 占-Shape plan was flexible in responding to thedemand of the times, such as the order of precedency within men and women and each generation. In addition to theprevious results, it was confirmed that the location of major rooms was also decided by considering the interrelationshipwith natural environment of surrounding area. Also, in the whole proportion of building’s plan, each building, such as ㄷ-shape Anchae and big-sized and middle-sized Sarangchae having 丁-shape form, and major rooms in the each buildinghave proportion system such as 1:1, 3:4, 1: , and 3:5 as aesthetic numerical value. Finally, it was understood that thearchitectural intention had double-sided characters, one side was authority and dignity in the aspect of shape and anotherside was practicality in aspect of inner housing life.참고 자료
없음"한국주거학회논문집"의 다른 논문
 주민참여형 주거지 재생사업에 대한 고령거주자의 사업 만족도 결정요소 연구 - 연남동 사업지구를 대상..8페이지
주민참여형 주거지 재생사업에 대한 고령거주자의 사업 만족도 결정요소 연구 - 연남동 사업지구를 대상..8페이지 프랑스의 대형 주거단지 ‘그랑 앙상블’의 실패와 그 재생수법에 관한 연구12페이지
프랑스의 대형 주거단지 ‘그랑 앙상블’의 실패와 그 재생수법에 관한 연구12페이지 A Comparison of Urban Detached Houses in Seoul’s New Ho..10페이지
A Comparison of Urban Detached Houses in Seoul’s New Ho..10페이지 한국의 연속보호체계형 노인주거환경(CCRCs)의 개발 및 계획을 위한 기초적 연구 - 한국사례를 중..10페이지
한국의 연속보호체계형 노인주거환경(CCRCs)의 개발 및 계획을 위한 기초적 연구 - 한국사례를 중..10페이지 은퇴 후 주거이동 의사가 있는 미국 베이비붐 세대의 주거이동 요인분석10페이지
은퇴 후 주거이동 의사가 있는 미국 베이비붐 세대의 주거이동 요인분석10페이지 거주 후 평가를 통한 모듈러 주택에 대한 인식 및 만족도 연구9페이지
거주 후 평가를 통한 모듈러 주택에 대한 인식 및 만족도 연구9페이지 주민주도형 아파트 커뮤니티 사업의 활성화 방안 - 서울시 아파트 커뮤니티 활성화 공모사업을 중심으로..11페이지
주민주도형 아파트 커뮤니티 사업의 활성화 방안 - 서울시 아파트 커뮤니티 활성화 공모사업을 중심으로..11페이지 형태기반코드를 기반으로 한 주거지 열환경 평가8페이지
형태기반코드를 기반으로 한 주거지 열환경 평가8페이지 부산 감천문화마을 재생을 위해 도입된 공공미술의 지역활성화 효과9페이지
부산 감천문화마을 재생을 위해 도입된 공공미술의 지역활성화 효과9페이지 농촌 고령자의 안전위협에 관한 주거실태 조사연구12페이지
농촌 고령자의 안전위협에 관한 주거실태 조사연구12페이지


















