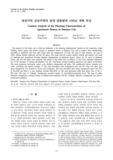

-
 * 본 문서는 배포용으로 복사 및 편집이 불가합니다.
* 본 문서는 배포용으로 복사 및 편집이 불가합니다.
미리보기
서지정보
· 발행기관 : 한국주거학회
· 수록지 정보 : 한국주거학회논문집 / 19권 / 3호
· 저자명 : 박정아, 강인호, 최병숙, 정미현, 장혜선
목차
I. 서 론
II. 문헌 고찰
III. 분석 대상 아파트의 일반 사항
IV. 아파트단지 단위의 계획요소 분석결과
V. 평면 단위의 계획요소(내용) 분석결과
VI. 요약 및 결론
참 고 문 헌
초록
본 연구는 대전지역에 아파트를 공급하고자하는 입장에서, 분양에 초점을 맞춘 공간계획의 상품화전략을 모색하려는 것이다. 구체적인 연구의 목적은 대전지역에서 최근 분양된 공동주택의 아파트를 중심으로 첫째, 분양시 모든 평형에 공통으로 적용된 단지, 주거동,공동생활공간, 인테리어의 계획적 내용을 분석하여 그 특성과 경향을 파악한다. 둘째, 분양 평형에 따라 차이가 있는 단위주호 도면의 공간계획 내용 즉 방배치, 출입공간 구성, LDK공간, 안방, 부엌, 욕실, 제3의 공간을 중심으로 한 단위실의 공간계획내용을 분석하여 그 특성과 경향을 파악한다.영어초록
The purpose of this study was to find out tendencies in the planning characteristics focused on the community, single building, shared spaces and interior concept of apartment houses in Daejeon City, and to analyze these characteristics according to apartment unit floor plan based upon the arrangement of room, the type of main entrance, the type of LDK, anbang, kitchen, bathroom and the 3rd space. This study used the content analysis method and analysis was made on drawings and descriptions showing planning characteristics of apartment houses. Above all, 34 cases of apartment houses and 159 unit plans were analyzed. The results of this study were as follows: 1) The most important characteristics of the direction of housing development was the "well-being" concept including greenzone and natural environment.The most mentioned community spaces were children's playgrounds and parks. The emphasized interior concepts were noble, well-being and natural concepts. 2) The most prominent front arrangement type was the 3-bay unit plan, front space arrangement was focused on rooms and, livingroom. The most prominent front space arrangement types were R/L/R, R/L/R/R and there is a new tendency towards KD/L/R/R. 3) The most prominent LDK floor plans were of the LDK type. The type of “Anbang” arrangement consisted mainly of room-bathroom-dressing room. The type of public bathroom arrangement consisted mainly of bathtub-toilet-washbasin and the “Anbang” bathroom arrangement was showerbooth-toilet-washbasin.참고자료
· 없음태그
-
자료후기
-
자주묻는질문의 답변을 확인해 주세요

꼭 알아주세요
-
본 학술논문은 (주)학지사와 각 학회간에 저작권계약이 체결된 것으로 AgentSoft가 제공 하고 있습니다.
본 저작물을 불법적으로 이용시는 법적인 제재가 가해질 수 있습니다. -
해피캠퍼스는 구매자와 판매자 모두가 만족하는 서비스가 되도록 노력하고 있으며, 아래의 4가지 자료환불 조건을 꼭 확인해주시기 바랍니다.
파일오류 중복자료 저작권 없음 설명과 실제 내용 불일치 파일의 다운로드가 제대로 되지 않거나 파일형식에 맞는 프로그램으로 정상 작동하지 않는 경우 다른 자료와 70% 이상 내용이 일치하는 경우 (중복임을 확인할 수 있는 근거 필요함) 인터넷의 다른 사이트, 연구기관, 학교, 서적 등의 자료를 도용한 경우 자료의 설명과 실제 자료의 내용이 일치하지 않는 경우
“한국주거학회논문집”의 다른 논문도 확인해 보세요!
-
그룹 홈과 공유주택 개념을 중심으로 본 Aging in Place를 위한 노인주거대안 개발을 위한 연구 12 페이지
공유주택(shared housing)은 공간 사용에 있어서는 그룹홈과 많은 유사점을 갖고 있다. 즉 개인침실은 각 개인이 독립적으로 사용하고, 부엌이나 식당, 거실 같은 공동공간은 각 개인이 원하는 바에 따라 공유하는 주거형태를 말한다. 대개 공유주택에는 주택 당 비혈연 관계에 있는 2인이 거주한다. 그러나 그룹 홈은 주로 치매노인이나 장애인 등 상황이 좋.. -
전원생활에 대한 현대인의 욕구에 따른 펜션건축계획 연구 10 페이지
본 연구는 국내의 전원지역에 형성된 펜션건축에서 나타나는 주거환경계획요소를 중심으로 이용자의 만족도와 중요도 분석 및 펜션건축의 유형별 특성을 분석하고 그 결과를 토대로 향후 국내 펜션의 건축계획적인 개선방향을 제시하는 것을 연구목적으로 한다. -
부엌의 변화과정을 통해 본 일식주택 공간적 변화에 관한 연구 12 페이지
본 연구에서는 일식주택 부엌의 물리적 변화를 통해 주공간의 재구성 및 대응관계를 파악하고, 부엌의 기능적 변화를 통해서 생활형태가 변화되는 경향의 파악을 목적으로 한다. 그리고 그 과정을 단발적인 조사결과가 아닌, 이미 조사 된 주택의 재조사를 통해 우리가 적응해온 일식주택의 변화과정을 시계열적인 관점으로 인식하고, 근대주거유형의 변화, 발전되는 현황을 하.. -
1960년~2007년 수도권 아파트단지의 공동생활공간 변화 과정 10 페이지
본 연구는 아파트단지가 처음으로 도입된 1960년대부터 현재까지 시대별 공동생활공간의 변천과정을 체계적으로 정리하기 위하여, 우리나라의 주거정책과 공동생활과 관련한 법규의 변화와 공동생활공간의 변화분석을 연구의 목적으로 하였다. 이는 선행연구에서 다루어지지 못한 연구이기도 하다. 또한 본 연구는 시대별 공동생활공간의 변화와 경향을 이해하는데 도움이 될 것이.. -
고층아파트 지붕형태의 변천과 선호특성에 관한 연구 11 페이지
이에 본 연구는 아파트 형태 중에 도시경관에 큰 영향을 미치고 있는 아파트 지붕을 대상으로 시대별로 형태적 특성을 조사하고, 이에 따른 선호도 및 인지분석을 실시하여 이 둘의 상관성을 규명하여 앞으로의 아파트지붕 디자인에의 활용은 물론, 나아가서는 도시디자인 가이드라인 설정시에 필요한 기초자료를 제공하고자 한다.
문서 초안을 생성해주는 EasyAI

